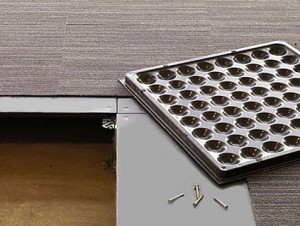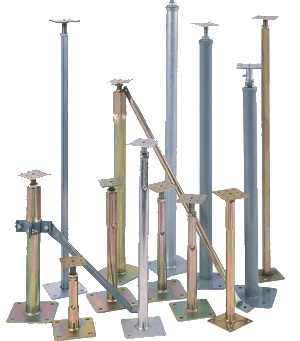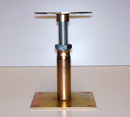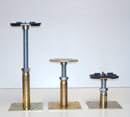Raised Access Flooring
Why use a raised access floor?
A raised access floor is used to provide a means of creating a void below finished floor level which facilitates routing building services to where they are required.
These services will typically include the following: electrical power, data cabling, telecom cabling, environmental control/air conditioning, security cabling, fire detection & control, water supplies and drainage.
The use of a raised access floor will allow quick and easy access to these services for maintenance reasons. Also in today’s modern office environment, churn is a major issue – i.e. the number of times the office layout has to be modified to cater for changing requirements brought about by new technology, new personnel or new tenants within a building.
Steel Cementitious raised access flooring
Our cementitious panels have 15 welds along each perimeter edge and 20 extra welds which dramatically improve edge loading capabilities and overall panel durability. Each panel is put into a flattening press and rigorously to guarantee a super flat panel.
The panels come with 90 degree deep drawn steel beam corners filled with high strength cement. Any load placed on the panel will be transferred to the panel corners before through the pedestal to the sub floor.
Cement is filled using a high pressure pump to ensure sufficient cement mix reaches all corners.The strength of the corner areas of the panel ultimately determine the excellence of this flooring system.
| Tolerances | Concentrated Load | Uniform Load | Ultimate Load | |
| FS80 | 600x600x30 | ≥363 | ≥9600 | ≥14520 |
| FS100 | 600x600x35 | ≥453 | ≥15000 | ≥16720 |
| FS150 | 600x600x35 | ≥680 | ≥23000 | ≥26400 |
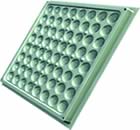
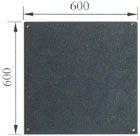
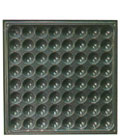
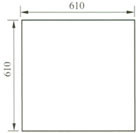

Tiles coloured to clients requirement (Grey as standard)
600x600x40 mm thickProduct: AS40 Anti Static Panel
High quality galvanized steel sheet as the bottom
High density chipboard as the core material
HPL or PVC as the top
Conductive PVC as four sides
Loading Capacity
PSA Reference
Point Load 25x25mm 4.50kn
Uniform distributed load 12kn/m2
All values will withstand a safety factor of 3
Feature
Good Performance Lightweight and High Load Capacity
Application
Woodcore panel is widely used in telecommunication/computer rooms and any area requiring a pre finished floor
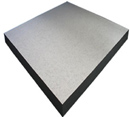


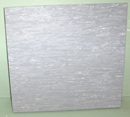 Vinyl to suit client needs
Vinyl to suit client needs
We offer perforation of our existing Mg31 medium grade panels as well as supplying different air flow panels to best suit client requirementsPerforated Panels
– We offer a series of air flow panels allowing adjustment in thicknesses to sit with adjacent solid panels.
– Allows for proper distribution of air flow to those areas where additional air is required.
– The panels come with or without mechanical dampers.
– Free open area of 25% allows for significant air movement.
– All our perforated panels are completely interchangeable.
Woodcore Panel
Product: MG 31 Medium Grade Panels are independently certified to exceed PSA MOB PF2 SPU March 1992 for Medium Grade Access Flooring Systems
Product Description
System comprises of an engineered 599x599x30 mm thick particle core with profiled edges to the bottom surface of which is bonded a 0.5mm thick steel sheet and a 0.5mm sheet to the surface. The top and bottom sheets are folded over the edge of the panel and folded and crimped along the bottom edge leaving the core material totally encapsulated with steel sheeting
Panels are available for screw down applications and loose lay applications
|
Panel Weight
|
Tolerances
|
Loading Performance
|
Safety Factor
|
|
|
MG 31 |
10.56kg |
Width and Length: -0.4mm~0.0mm Panel thickness: + 0.30mm Level: <0.4mm |
Point Load: 25x25mm 3.00kn 300×300 4.50kn Uniform distributed load: > 12 kn/m2 |
All values withstand a safety factor of 3 |
|
Panel Weight
|
Tolerances
|
Loading Performance
|
Safety Factor
|
|
|
MG 26 |
8.80kg |
Width and Length: -0.4mm~0.0mm Panel thickness: + 0.30mm Level: <0.4mm |
Point Load: 25x25mm 3.00kn 300×300 4.50kn Uniform distributed load: > 12 kn/m2 |
All values withstand a safety factor of 2 |
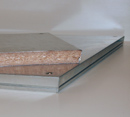

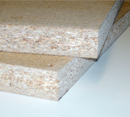
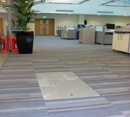
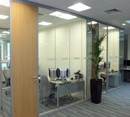
Product: MG 26 Panel complies with CEN European Specification
Product Description
System comprises of an engineered 599x599x25 mm thick particle core with profiled edges to the bottom surface of which is bonded a 0.5mm thick steel sheet and a 0.5mm sheet to the surface. The top and bottom sheets are folded over the edge of the panel and folded and crimped along the bottom edge leaving the core material totally encapsulated with steel sheeting
Panels are available for screw down applications and loose lay applications.
Product: EG38 Economy Raised Access Flooring
Product Description
EG38 is an economical alternative to a traditional raised access flooring system allowing a cost effective solution when required.
System comprises of an engineered 599x599x38 mm thick high density particle board which is suitable for loose lay and screwdown applications.
The Screwdown Panel is fixed through the corners with a tap-tight screw to an adjustable floor pedestal which is fixed to the sub floor.
This produces a level working platform with an accessible 599mm square grid for finishing with carpet tiles suitable for general office use.
CF Medium Grade Calcore Panels
Are independently certified to exceed PSA MOB PF2 SPU March 1992 for Medium Grade Access Flooring Systems
Apollo1
Product: Apollo 1 Pedestals are independently certified to exceed PSA MOB PF2 SPU March 1992 for medium Grade Access Flooring Systems
Size (mm):
90 x 3mm flat disc resistance welded to tube swaged down to take M20 thread
100 x 100 mm x 2.5mm thick base
Threaded M20 rod press fit to base locked off using M20 nuts
Electro steel plated with 100 hours salt protection
Floor heights from 50mm to 1200mm
Loading Capacity
PSA Reference Point Load 25mm x 25mm 3.00kn
Uniform Distributed Load 12kn/m2
All values will withstand a safety factor of 3.
CEN Reference 6A Medium
CISCA Reference 1250 LBS
System Weight 38kg/m2
Installation
The pedestals heads are pressed with a 65pcd hole configuration allowing for a screw down panel system if specified. The base plate has additional holes to take additional mechanical fixings if required. The pedestals are also designed to take additional supports such as stringer bars. The pedestals are secured to the sub floor by the use of pedestal adhesive and laser levelled to meet required finished floor heights.
Application
A typical application for the Apollo 1 Medium Grade System would be heavily used and occupied offices such as Tele-Communication Rooms, Control Rooms.
Ancilliary Items
A complete range of electrical floor boxes, cable ports and grommets are available to complement the system.
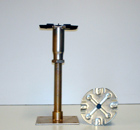
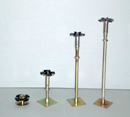
Standard Ped Peds available up to 1.2 meters high
Other Pedestals Available including heavy duty
Apollo2
Product: Apollo 2 Pedestals are independently certified to exceed CEN Euro Grade Specifications
Size (mm):
90 x 2mm flat disc resistance welded to tube swaged down to take M16 thread
100 x 100 mm x 2mm thick base
Threaded M16 rod press fit to base
– Head locked off using M16 nut
Electro steel plated
Floor heights from 50mm to 280mm
Loading Capacity
PSA Reference
Centre of Head 10.00kn
Quadrant 13.50kn
Coating PS100 ( 100 hours ( salt spray )
Coating Weight 8 Microns
Installation
The pedestals heads are pressed with a 65pcd hole configuration allowing for a screw down panel system if specified. The base plate has additional holes to take additional mechanical fixings if required. The pedestals are also designed to take additional supports such as stringer bars. The pedestals are secured to the sub floor by the use of pedestal adhesive and laser levelled to meet required finished floor heights
Application
A typical application for the Apollo 2 Euro Grade System would be heavily used and occupied offices such as Tele-Communication Rooms, Control Rooms.
Ancilliary Items
A complete range of electrical floor boxes, cable ports and grommets are available to complement the system.
Please contact us to discuss your needs.


